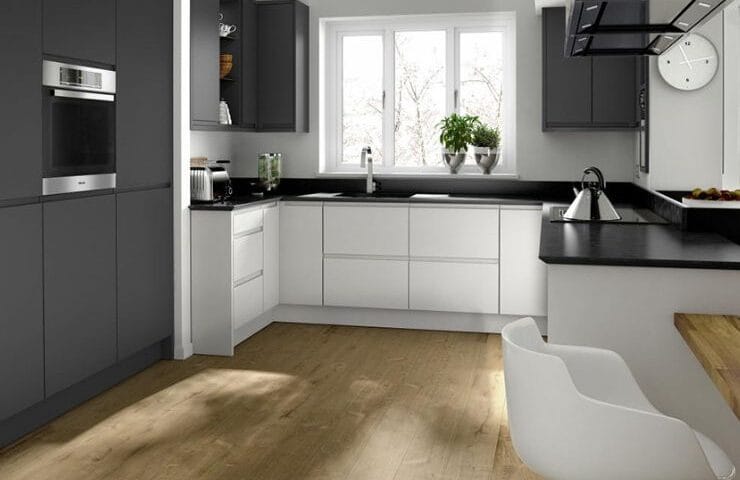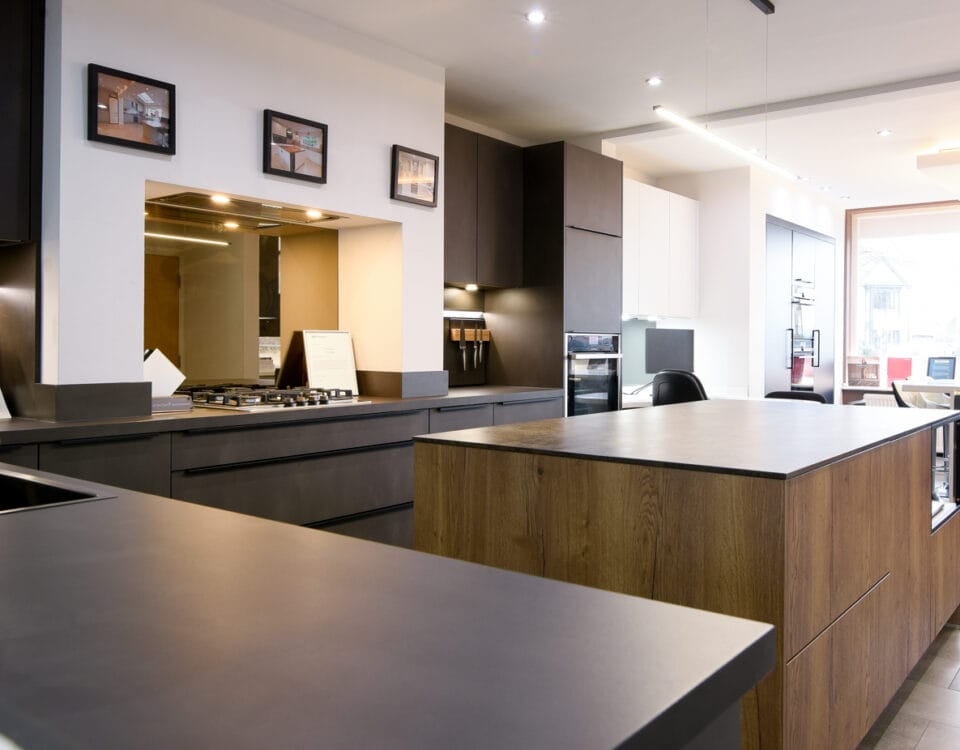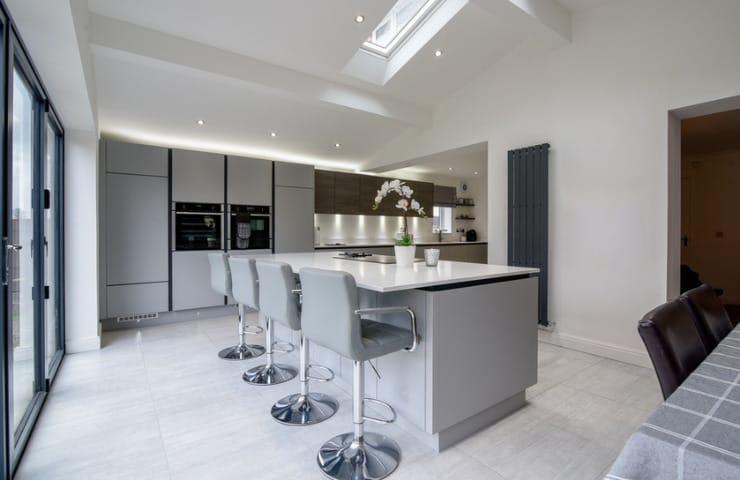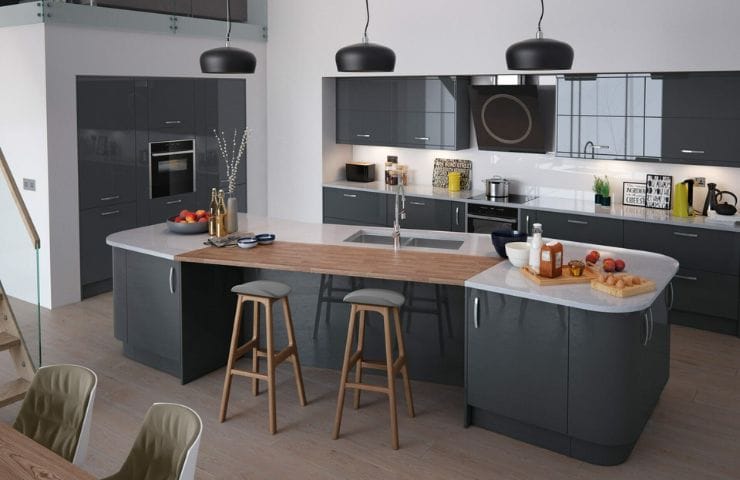While we would all love a spacious and open kitchen, perfect for dazzling guests and entertaining family, many of us must make do with a more compact space. But that certainly doesn’t mean you should settle for second best! At AD3 Design, we specialise in helping clients find the kitchen of their dreams. And we know first-hand that small kitchens can be just as beautiful and practical as larger ones. With a bit of extra thought and some careful planning, you can create a fantastic small kitchen that elevates your home and puts the joy back into your daily routine.
Find The Perfect Layout
Your kitchen layout dictates your workflow and the amount of available storage and worktop space. Thus, finding the best layout is the first step to maximising your small kitchen and turning what you might see as handicaps into advantages. Galley, one-wall and L-shaped kitchens make efficient use of space. Providing additional counter room and storage, peninsulas can also help establish a practical layout. Whichever layout you choose, you’ll need to consider how to arrange your appliances and worksurfaces to suit your requirements.
Finding the best solution often involves thinking outside the box and will inevitably require some serious planning. A professional kitchen designer will call upon their years of experience and listen to your needs in order to devise the most practical and efficient layout. However, if you would like to make a start yourself, you can learn more about kitchen layouts by clicking here.
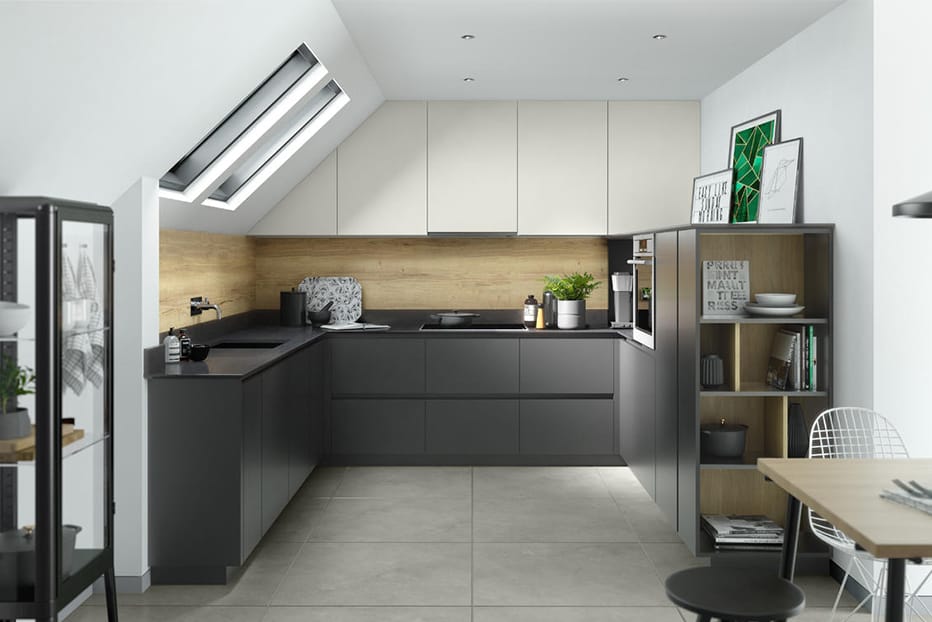
Zone Your Kitchen To Suit Your Workflow
Regardless of your space and how your kitchen fits it, it’s the efficiency and organisation of your interior that will make the most difference. In fact, since you won’t have far to walk between appliances, small kitchens can be even easier to use than big, open-plan designs.
Once you’ve clarified how you intend to use your kitchen, you can break your space down into different functional zones, for example a food prep area, a hot drinks area, a washing-up area or even a kids snack zone. These areas should be specific to your individual needs and flow logically, depending on when you need to access each zone. Next, you can plan exactly what you need to complete each task, creating storage and sufficient workspaces to accommodate your requirements. This will streamline your workflow and make it easier to stay organised.
When using your kitchen, try to be systematic. Harmonise your kitchen space and work with it. Try to get in the habit of cleaning as you work, so you’re not left with a pile of knives, boards, pans and the like getting in the way. With a cleverly organised space and a bit of practice, you’ll be whipping up spectacular dishes in no time.

Create A Feeling Of Space With Open Shelving
Too many overhead cabinets in a small space can make your room feel cramped and claustrophobic. Where possible, choose open shelving instead of cupboards. This will make your small kitchen look much more spacious and airy, giving you storage without hemming you in. Plus, open shelves offer a great place to display your favourite ornaments and crockery, creating a stylish and homely interior. Where you do need cupboards, try mounting them higher up, where you can still reach them but where they won’t encroach on your workspace.

Smart Storage for Small Kitchens
Storage is vital in any kitchen. However, in compact spaces, establishing enough storage can feel like a challenge. Thus, you’ll need to think wisely about how to incorporate plenty of storage into your design.
Drawers are often much more practical than cupboards as they provide easy access right to the back of your units. You can use deep drawers to store all sorts, from pots, pans and crockery to ingredients and Tupperware. Drawers/pull-out systems also make a great option for narrow spaces where a cupboard would be too small. These make the ideal spot to store cooking oils, herbs and spices, or tea towels. You can even maximise storage in tall units by opting for a clever space tower with handy internal drawers.
Don’t forget to find a solution to those tricky corners. A corner carousel will help you reach every inch of your base cabinet. In terms of wall storage, consider opting for shelves or a smart tambour unit to minimise wasted space. Always try and keep as organised as possible. To fight the clutter, use plenty of containers to prevent stray items from spreading out.
In a small kitchen, you can afford to have higher cupboards and shelves. Make the most of all available space by building your cabinets up to the ceiling or storing things on top. You might even consider a sliding ladder for access. With the right kind of intelligent storage solutions, a small kitchen can offer everything needed to streamline your daily routine.
With the right kind of intelligent storage solutions, a small kitchen can offer everything needed to streamline your daily routine.
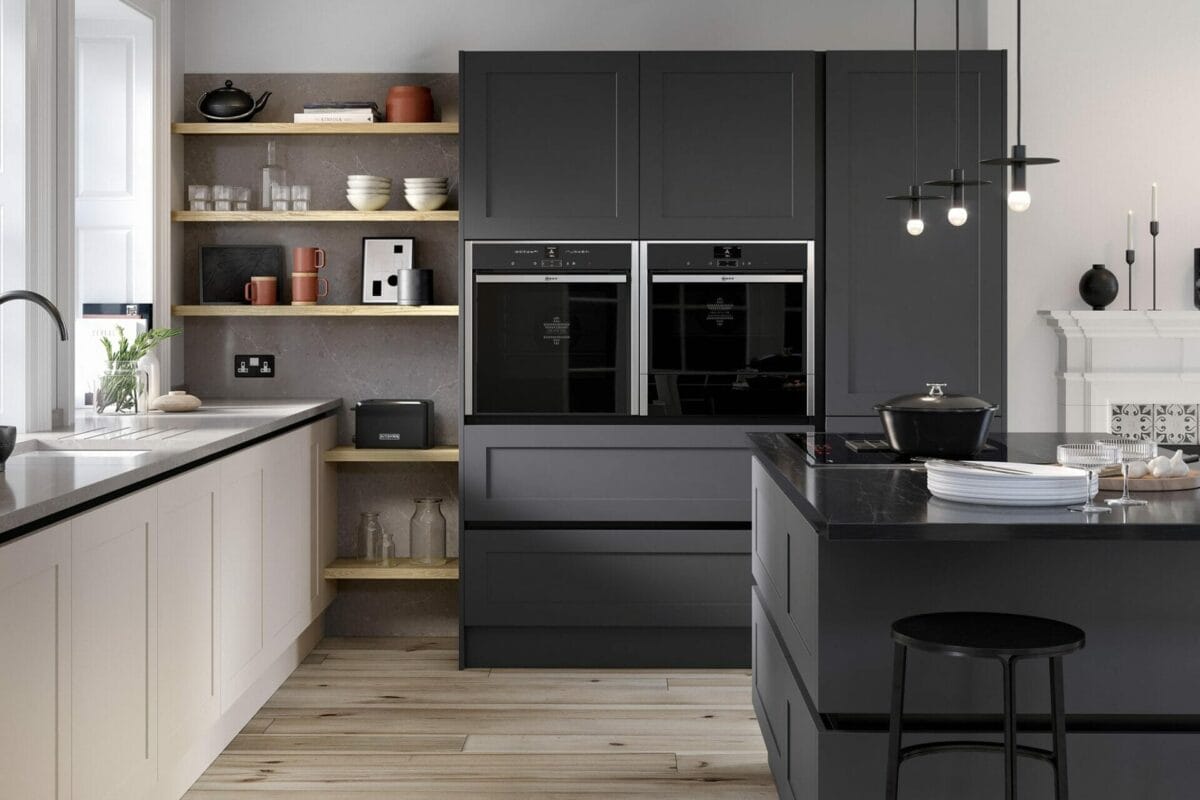
Go Back To Basics
Many of us hoard supplies and accumulate appliances, utensils and pans. While it might be comforting to know you’ve got enough crockery to feed 30 diners should the occasion arise, if you’ve got a small kitchen, it can be worth going back to basics. Renovating your kitchen is the ideal opportunity to have a sort out. If you can find a few items to donate to the charity shop, great. Alternatively, you might be able to find somewhere else to store items that you dont use regularly. Going forward, try and resist the temptation to accumulate. If you must have that new utensil, dish or pan, then operate a ruthless one-in, one-out rule so you’ve always got enough storage space.
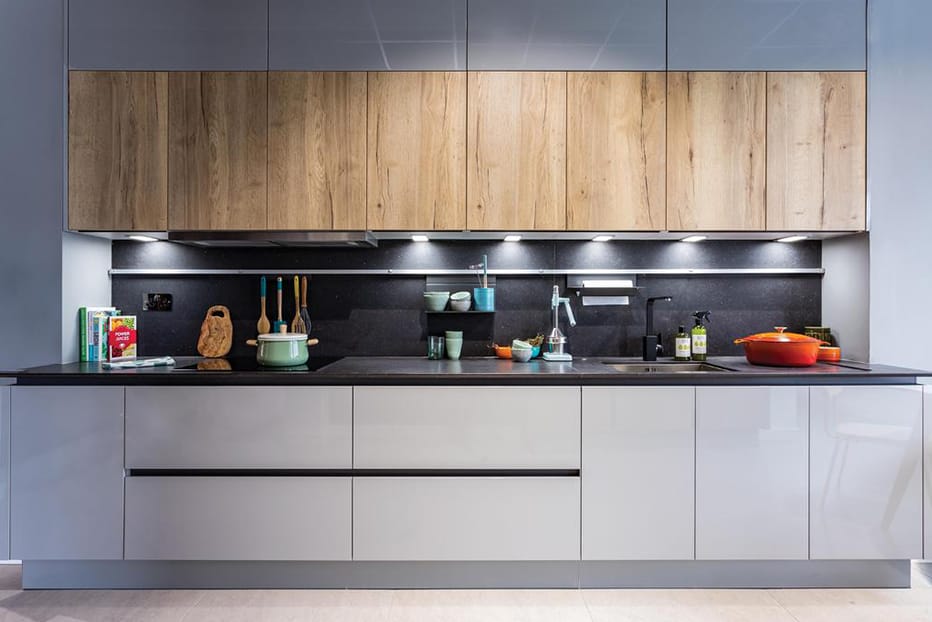
Make The Most Of Your Wall Space
In a small kitchen, you really do have to make the most of all the available space. And one area that’s easily overlooked is your walls. Your walls offer many opportunities to introduce a range of fantastic, accessible storage options. Why not install hooks to hang pans and utensils, so you can easily reach out and grab them without having to rummage through a cupboard? A rail behind your sink makes a great place to hang potted herbs or a container for sponges and brushes, keeping worksurfaces clutter-free. Consider installing a magnetic wall strip to secure knives, rather than having a drawer or even a knife block. The possibilities are endless!

Consider Opting For A Handleless Design
Opting for a sleek and stylish handleless design is a great way to bring a spacious and streamlined look to your interior. A clean and minimal handleless finish allows you to introduce plenty of cabinetry without making your kitchen feel cluttered and cramped. Plus, you won’t have to worry about catching your clothes or bumping your hip on protruding handles.
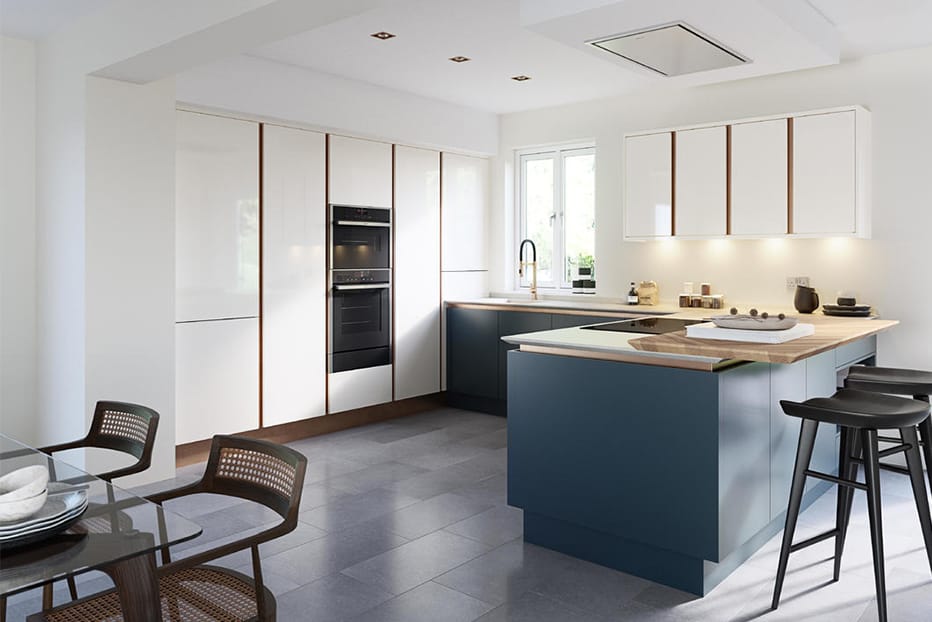
Let Light In
A little light can work wonders on even the smallest of spaces. Introducing skylights or bi-folding glass doors can really brighten up your kitchen, creating an open, airy feel. Alternatively, installing plenty of sleek recessed downlights or even just changing a light bulb can breathe new life into your room. Consider going for a white or light-coloured finish to reflect light throughout your space and establish a fresh and inviting atmosphere.

Don’t Deny Yourself
Just because your kitchen is on the smaller side doesn’t mean it can’t look and feel luxurious. If you haven’t got as much space to cover, why not splash out on gorgeous worktops? Alternatively, choose some stylish gold or black handles or a fabulous splashback to add a real wow factor to your design.

Regardless of the size of your space, you deserve a stunning kitchen that brightens up even the dullest daily chores. And, here at AD3 Design, we can help you get it. Our knowledgeable team would love to help you find a solution that makes the most of your space. If you would like to discuss your project, simply call us on 01942 815953 or email sales@ad3design.co.uk.

